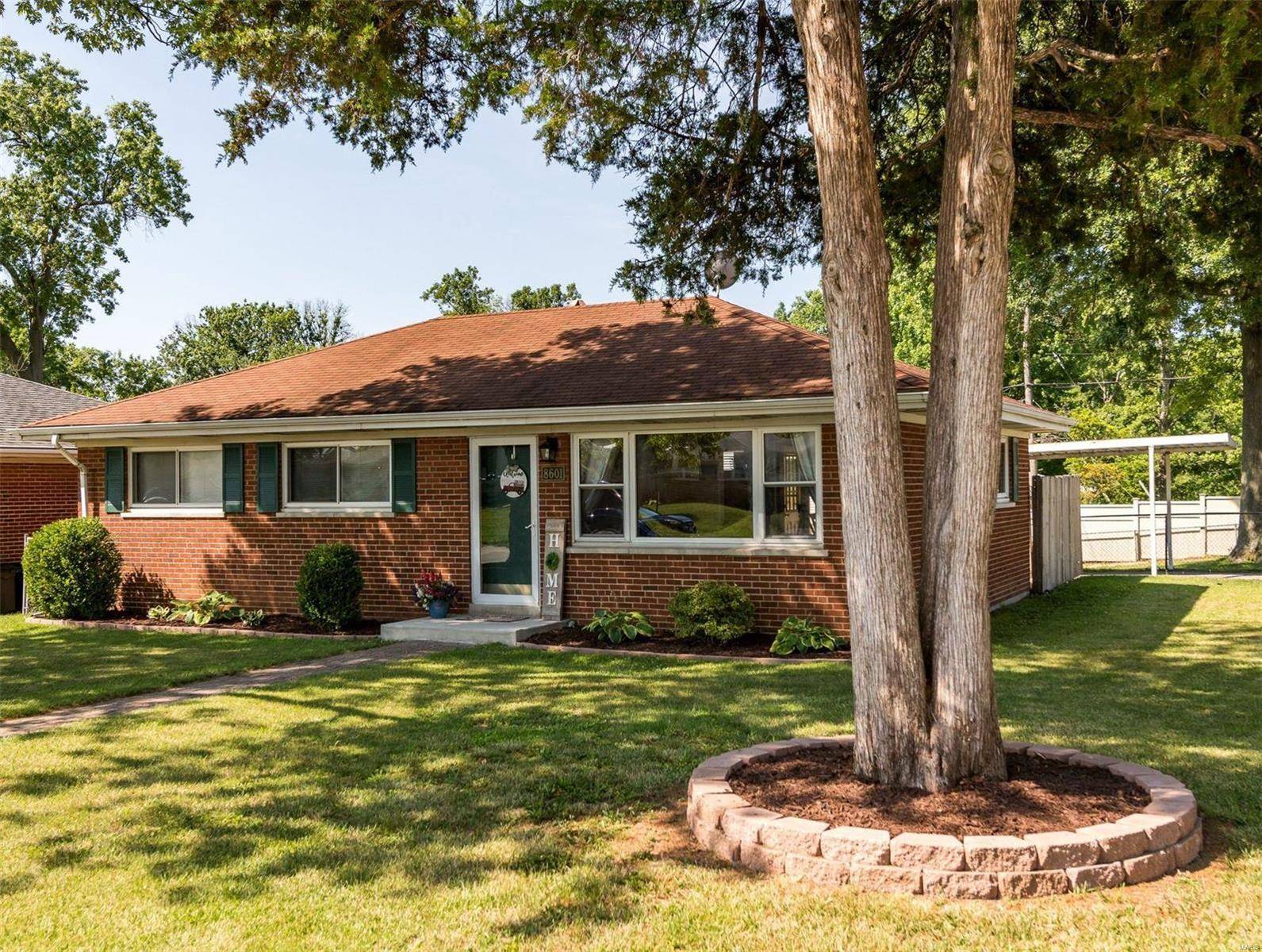$257,500
$219,900
17.1%For more information regarding the value of a property, please contact us for a free consultation.
3 Beds
2 Baths
1,016 SqFt
SOLD DATE : 08/24/2023
Key Details
Sold Price $257,500
Property Type Single Family Home
Sub Type Residential
Listing Status Sold
Purchase Type For Sale
Square Footage 1,016 sqft
Price per Sqft $253
Subdivision Villa Crest Estates 1
MLS Listing ID MAR23034666
Sold Date 08/24/23
Style Ranch
Bedrooms 3
Full Baths 1
Half Baths 1
Construction Status 68
Year Built 1955
Building Age 68
Lot Size 7,876 Sqft
Acres 0.1808
Lot Dimensions 63x125
Property Sub-Type Residential
Property Description
Welcome home to 8601 Villa Crest Drive, nestled in the heart of highly sought-after Crestwood with its wonderful parks as well as Community and Aquatic Centers. This charming home is located within the award winning Lindbergh School District, known for its commitment to academic excellence. Step inside to find an open floor plan that provides a seamless flow between the main living areas. The spacious layout provides plenty of room for comfortable living and effortless entertaining. Highlights of the home include mostly wood floors on the main level, a partially finished lower level, newly installed siding (June 2023), fenced-in, spacious back yard and private patio. Make it a point to schedule an appointment soon, and be ready to call 8601 Villa Crest Drive, “HOME”!
Location
State MO
County St Louis
Area Lindbergh
Rooms
Basement Bathroom in LL, Full, Partially Finished, Concrete, Rec/Family Area, Sump Pump, Storage Space
Main Level Bedrooms 3
Interior
Interior Features Carpets, Window Treatments, Some Wood Floors
Heating Forced Air
Cooling Electric
Fireplace Y
Appliance Dishwasher, Disposal, Electric Oven
Exterior
Parking Features false
Amenities Available Workshop Area
Private Pool false
Building
Lot Description Chain Link Fence, Corner Lot, Fencing, Level Lot, Wood Fence
Story 1
Sewer Public Sewer
Water Public
Architectural Style Traditional
Level or Stories One
Structure Type Brick, Vinyl Siding
Construction Status 68
Schools
Elementary Schools Long Elem.
Middle Schools Truman Middle School
High Schools Lindbergh Sr. High
School District Lindbergh Schools
Others
Ownership Private
Special Listing Condition None
Read Less Info
Want to know what your home might be worth? Contact us for a FREE valuation!

Our team is ready to help you sell your home for the highest possible price ASAP







