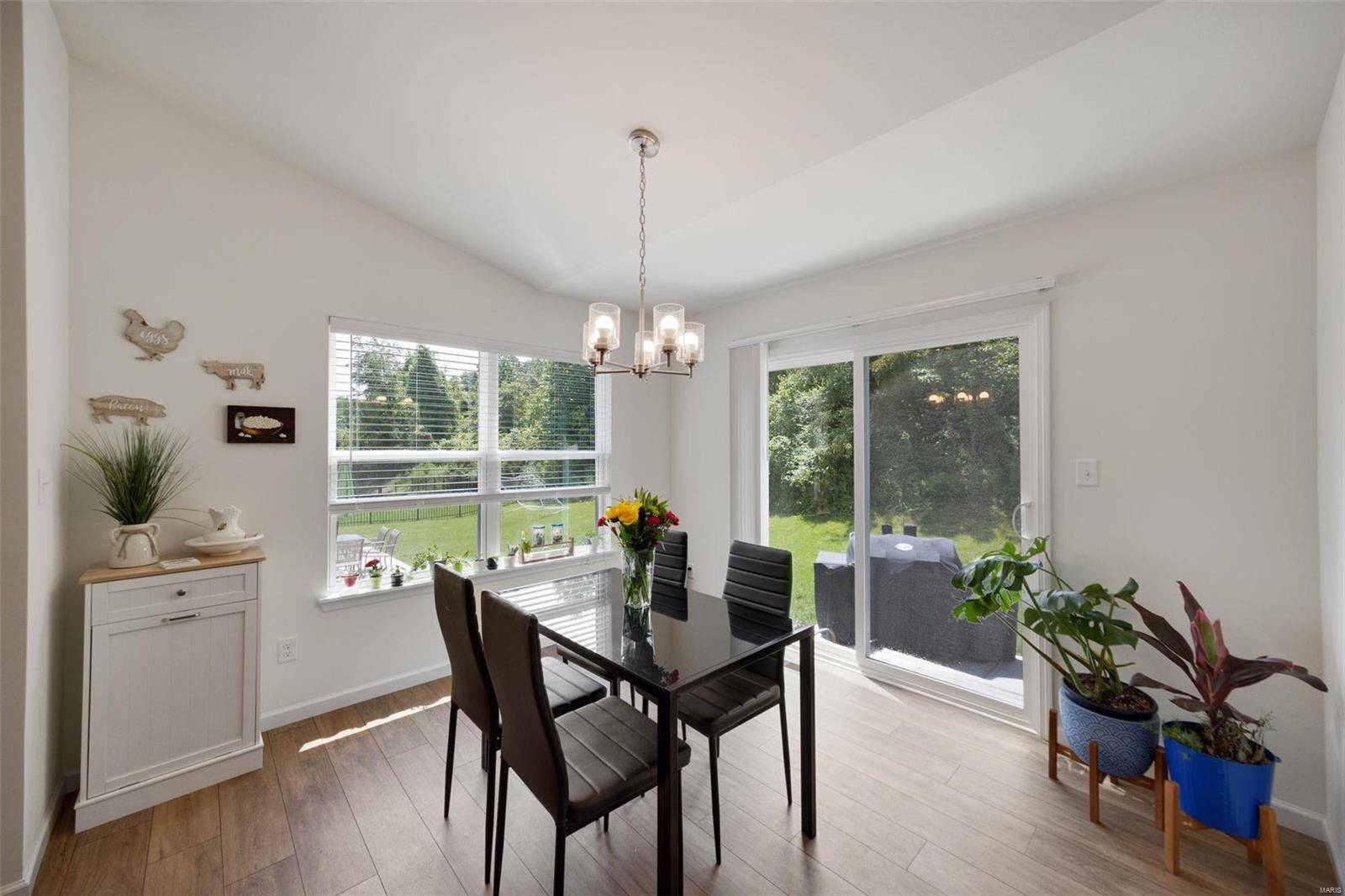$440,000
$440,000
For more information regarding the value of a property, please contact us for a free consultation.
3 Beds
2 Baths
1,984 SqFt
SOLD DATE : 03/03/2025
Key Details
Sold Price $440,000
Property Type Single Family Home
Sub Type Residential
Listing Status Sold
Purchase Type For Sale
Square Footage 1,984 sqft
Price per Sqft $221
Subdivision Fox Creek
MLS Listing ID MAR24064768
Sold Date 03/03/25
Style Ranch
Bedrooms 3
Full Baths 2
HOA Fees $33/ann
Lot Size 7,405 Sqft
Acres 0.17
Lot Dimensions 470x472x470x467
Property Sub-Type Residential
Property Description
Photos do not do this place justice this stunning new 3-bed, 2-bath ranch in a private subdivision offers the perfect blend of modern luxury and serene privacy. The open-concept floor plan creates a spacious, inviting atmosphere, seamlessly integrating the living, dining, and gourmet kitchen areas. Enjoy top-of-the-line appliances, elegant countertops, and ample cabinetry.
The master suite is a true retreat with a generously sized bedroom, spa-like en-suite bathroom, and walk-in closet. Two additional bedrooms provide flexibility for family, guests, or a home office. The private backyard, with a covered patio, is perfect for outdoor relaxation and gatherings.
Situated in a well-maintained, peaceful community, this home combines tranquility with convenience. Don't miss out—schedule your tour today and experience the ideal setting for your new beginning!
Location
State MO
County Jefferson
Area Fox C-6
Rooms
Basement Concrete, Egress Window(s), Full, Bath/Stubbed, Sump Pump, Unfinished
Main Level Bedrooms 3
Interior
Interior Features Open Floorplan, Carpets, Window Treatments, Vaulted Ceiling, Walk-in Closet(s)
Heating Forced Air
Cooling Electric
Fireplaces Type None
Fireplace Y
Appliance Dishwasher, Disposal, Electric Cooktop, Ice Maker, Microwave, Range, Electric Oven, Refrigerator, Stainless Steel Appliance(s)
Exterior
Parking Features true
Garage Spaces 3.0
Private Pool false
Building
Lot Description Backs to Comm. Grnd, Level Lot
Story 1
Builder Name McBride
Sewer Public Sewer
Water Public
Architectural Style Traditional
Level or Stories One
Structure Type Vinyl Siding
Schools
Elementary Schools George Guffey Elem.
Middle Schools Ridgewood Middle
High Schools Fox Sr. High
School District Fox C-6
Others
Ownership Private
Special Listing Condition Owner Occupied, None
Read Less Info
Want to know what your home might be worth? Contact us for a FREE valuation!

Our team is ready to help you sell your home for the highest possible price ASAP







