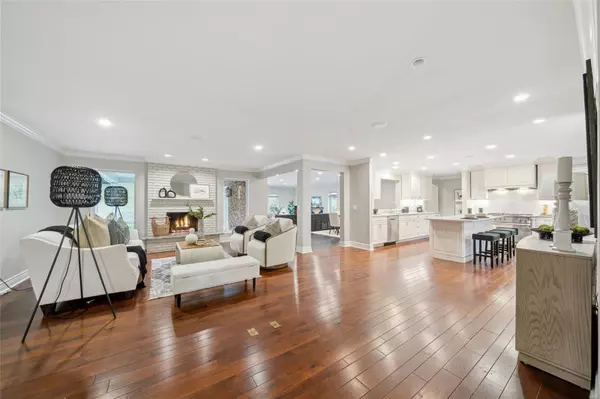$1,020,000
$1,000,000
2.0%For more information regarding the value of a property, please contact us for a free consultation.
4 Beds
4 Baths
5,178 SqFt
SOLD DATE : 03/11/2025
Key Details
Sold Price $1,020,000
Property Type Single Family Home
Sub Type Single Family Residence
Listing Status Sold
Purchase Type For Sale
Square Footage 5,178 sqft
Price per Sqft $196
Subdivision Forest Hills Club Estate
MLS Listing ID 25005484
Sold Date 03/11/25
Style Traditional,Ranch
Bedrooms 4
Full Baths 3
Half Baths 1
Year Built 1978
Annual Tax Amount $10,657
Lot Size 0.970 Acres
Acres 0.97
Lot Dimensions 203 x 232
Property Sub-Type Single Family Residence
Property Description
Welcome to this stunning ranch situated on nearly an acre in the coveted Forest Hills Club Estates. Boasting an open floor plan w/gleaming hardwood floors, this home is designed for both luxury & functionality. The gourmet kitchen is a true highlight, featuring top-tier appliances such as a 6-burner Viking gas range & Subzero refrigerator, complemented by stunning marble countertops & custom 42-inch white cabinets, center island and prep counter with sink. The spacious primary suite offers a serene retreat, complete with an updated en-suite bath and a generously sized laundry room. The finished lower level adds extra living space w/a bedroom, updated full bath, & another laundry room. New carpeting. Step outside to your private backyard oasis outdoor living room, hot tub, & fire pit — perfect for relaxing or entertaining. With its luxurious upgrades & private setting, this home provides the ideal blend of elegance, comfort, & convenience in one of the most desirable neighborhoods. COOL: 14 SEER+
Location
State MO
County St. Louis
Area 348 - Marquette
Rooms
Basement Bathroom, Egress Window, Full, Partially Finished, Concrete, Radon Mitigation, Sleeping Area
Main Level Bedrooms 3
Interior
Interior Features Separate Dining, Kitchen Island, Double Vanity
Heating Forced Air, Zoned, Natural Gas
Cooling Central Air, Electric
Fireplaces Number 2
Fireplaces Type Recreation Room, Family Room, Great Room
Fireplace Y
Appliance Dishwasher, Disposal, Double Oven, Dryer, Microwave, Gas Range, Gas Oven, Refrigerator, Washer, Gas Water Heater
Laundry Main Level
Exterior
Parking Features true
Garage Spaces 2.0
Utilities Available Natural Gas Available
View Y/N No
Building
Story 1
Sewer Public Sewer
Water Public
Level or Stories One
Structure Type Brick,Vinyl Siding
Schools
Elementary Schools Ellisville Elem.
Middle Schools Crestview Middle
High Schools Marquette Sr. High
School District Rockwood R-Vi
Others
Ownership Private
Acceptable Financing Cash, Conventional
Listing Terms Cash, Conventional
Special Listing Condition Standard
Read Less Info
Want to know what your home might be worth? Contact us for a FREE valuation!

Our team is ready to help you sell your home for the highest possible price ASAP
Bought with JanBlassie
GET MORE INFORMATION








