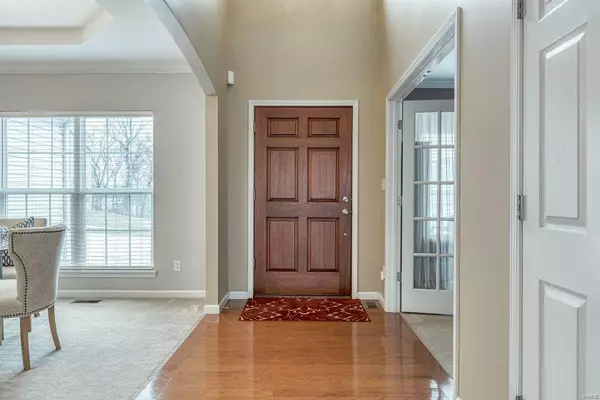$519,900
$524,990
1.0%For more information regarding the value of a property, please contact us for a free consultation.
4 Beds
4 Baths
3,082 SqFt
SOLD DATE : 05/10/2023
Key Details
Sold Price $519,900
Property Type Single Family Home
Sub Type Single Family Residence
Listing Status Sold
Purchase Type For Sale
Square Footage 3,082 sqft
Price per Sqft $168
Subdivision Arbor Haven
MLS Listing ID 23012980
Sold Date 05/10/23
Style A-Frame,Traditional
Bedrooms 4
Full Baths 3
Half Baths 1
HOA Fees $41/ann
Year Built 2006
Annual Tax Amount $6,798
Lot Size 0.350 Acres
Acres 0.35
Lot Dimensions 15246
Property Sub-Type Single Family Residence
Property Description
A DISPLAY HOME when the subdivision was developing, which is two story foyer with glass doors to a formal living room/office and Arched doorway to an elegant dining room with coffered ceiling opens to a butler's pantry with wet bar & cherry cabinets. Gorgeous lighting & crown molding on the first floor. Enjoy the great room with magnificent fireplace, custom built-in bookcases cabinetry and bay window; Kitchen with center island breakfast bar, 42” cherry cabinets, stainless appliances, two ovens, glass cook-top (also gas stove hookup is available), double sink outlined with windows; Glass doors to a private large deck; wide stairway to four large bedrooms. Double doors to the huge master bedroom suite w/coffered ceiling, master bath with separate shower, double vanities & tub. Huge walk-in closet. Bdrm #2 w/full bath. Two additional bedrooms w/Jack&Jill bath. Walkout basement is framed and is ready for someone to finish. As a display home there are many updated options built into.
Location
State MO
County St. Louis
Area 169 - Parkway South
Rooms
Basement Bathroom, Full, Partial, Sump Pump, Walk-Out Access
Interior
Interior Features Double Vanity, Tub, Coffered Ceiling(s), Open Floorplan, Special Millwork, Walk-In Closet(s), Bar, Separate Dining, Breakfast Bar, Breakfast Room, Kitchen Island, Custom Cabinetry, Pantry, Two Story Entrance Foyer
Heating Natural Gas, Dual Fuel/Off Peak, Forced Air, Zoned
Cooling Ceiling Fan(s), Central Air, Electric, Zoned
Flooring Hardwood
Fireplaces Number 1
Fireplaces Type Great Room
Fireplace Y
Appliance Dishwasher, Disposal, Electric Cooktop, Microwave, Gas Water Heater
Laundry Main Level
Exterior
Parking Features true
Garage Spaces 3.0
Utilities Available Natural Gas Available
View Y/N No
Building
Lot Description Adjoins Wooded Area, Cul-De-Sac
Story 2
Sewer Public Sewer
Water Public
Level or Stories Two
Structure Type Brick Veneer,Brick
Schools
Elementary Schools Wren Hollow Elem.
Middle Schools South Middle
High Schools Parkway South High
School District Parkway C-2
Others
Ownership Private
Acceptable Financing Cash, Conventional, 1031 Exchange, FHA
Listing Terms Cash, Conventional, 1031 Exchange, FHA
Special Listing Condition Standard
Read Less Info
Want to know what your home might be worth? Contact us for a FREE valuation!

Our team is ready to help you sell your home for the highest possible price ASAP
Bought with GeorgeTheruviparambil Joseph
GET MORE INFORMATION








