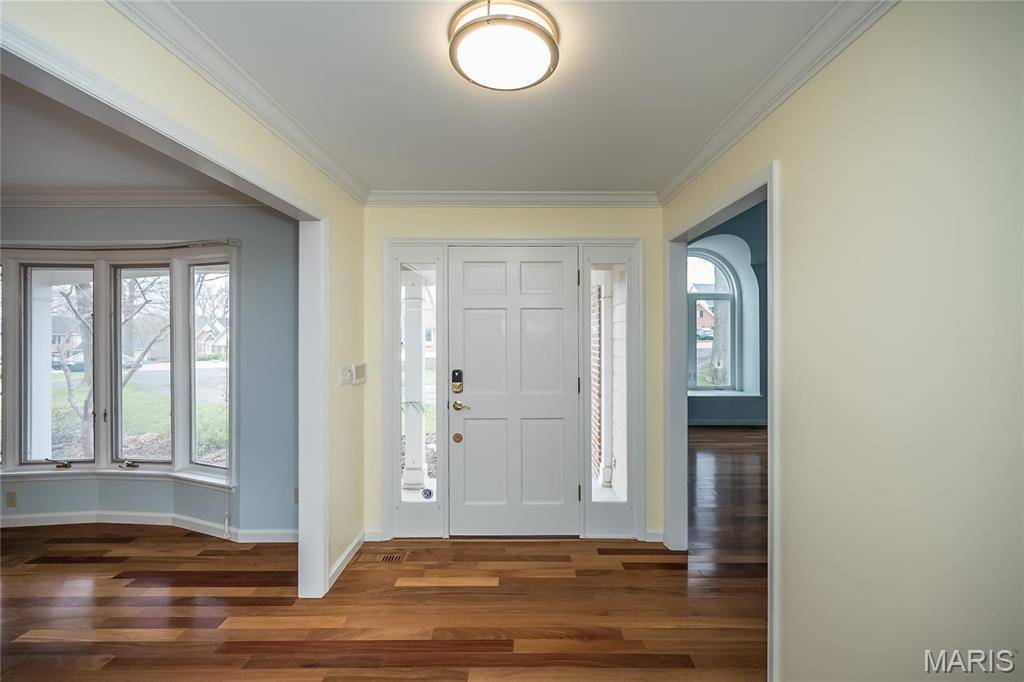$725,000
$769,000
5.7%For more information regarding the value of a property, please contact us for a free consultation.
4 Beds
5 Baths
4,199 SqFt
SOLD DATE : 06/20/2025
Key Details
Sold Price $725,000
Property Type Single Family Home
Sub Type Single Family Residence
Listing Status Sold
Purchase Type For Sale
Square Footage 4,199 sqft
Price per Sqft $172
Subdivision Eagle Glen Estates
MLS Listing ID 25008917
Sold Date 06/20/25
Bedrooms 4
Full Baths 3
Half Baths 2
HOA Fees $16/ann
Year Built 1988
Lot Size 0.630 Acres
Acres 0.63
Lot Dimensions 132 x 208
Property Sub-Type Single Family Residence
Property Description
Don't miss your opportunity to own this Expansive Sunset Hills ranch with soaring ceilings, open floor plan & new roof to be installed prior to closing. Executive style ranch was enhanced for Wheelchair ease. Main floor boasts sun-drenched dining & living rooms, updated white kitchen, 1st floor laundry, 2 half baths & Great Room with picturesque views. Main floor primary bedroom suite has wheelchair access bathroom, large closet and expansive shower for limited mobility comfort. Two additional bedrooms on the main level share a large updated bath. Flowing from the kitchen & great room is a large screened deck which overlooks lovely wooded property and an adjoining uncovered deck. LL boasts a family area, 4th bedroom, full bath, Storage & walk out. Oversized 2 car garage has wheelchair lift for easy access to home. Large circle drive. Home is optimal for entertaining, independent living in home & enjoying private natural surrounding. Sold by estate "as is". Some Accessible Features
Location
State MO
County St. Louis
Area 316 - Lindbergh
Rooms
Basement 8 ft + Pour, Bathroom, Full, Partially Finished, Storage Space, Walk-Out Access
Main Level Bedrooms 3
Interior
Interior Features Separate Dining, Bookcases, Open Floorplan, Vaulted Ceiling(s), Walk-In Closet(s), Kitchen Island, Custom Cabinetry, Solid Surface Countertop(s), Shower
Heating Forced Air, Natural Gas
Cooling Ceiling Fan(s), Central Air, Electric
Flooring Carpet, Hardwood
Fireplaces Number 1
Fireplaces Type Recreation Room, Decorative, Great Room
Fireplace Y
Appliance Dishwasher, Disposal, Dryer, Gas Cooktop, Range Hood, Refrigerator, Stainless Steel Appliance(s), Washer, Gas Water Heater
Laundry Main Level
Exterior
Parking Features true
Garage Spaces 2.0
Building
Lot Description Adjoins Wooded Area, Wooded
Story 1
Sewer Public Sewer
Water Public
Architectural Style Traditional, Ranch
Level or Stories One
Structure Type Brick Veneer
Schools
Elementary Schools Concord Elem. School
Middle Schools Robert H. Sperreng Middle
High Schools Lindbergh Sr. High
School District Lindbergh Schools
Others
HOA Fee Include Other
Ownership Private
Acceptable Financing Cash, Conventional
Listing Terms Cash, Conventional
Special Listing Condition Standard
Read Less Info
Want to know what your home might be worth? Contact us for a FREE valuation!

Our team is ready to help you sell your home for the highest possible price ASAP
Bought with Dan Snodgrass







