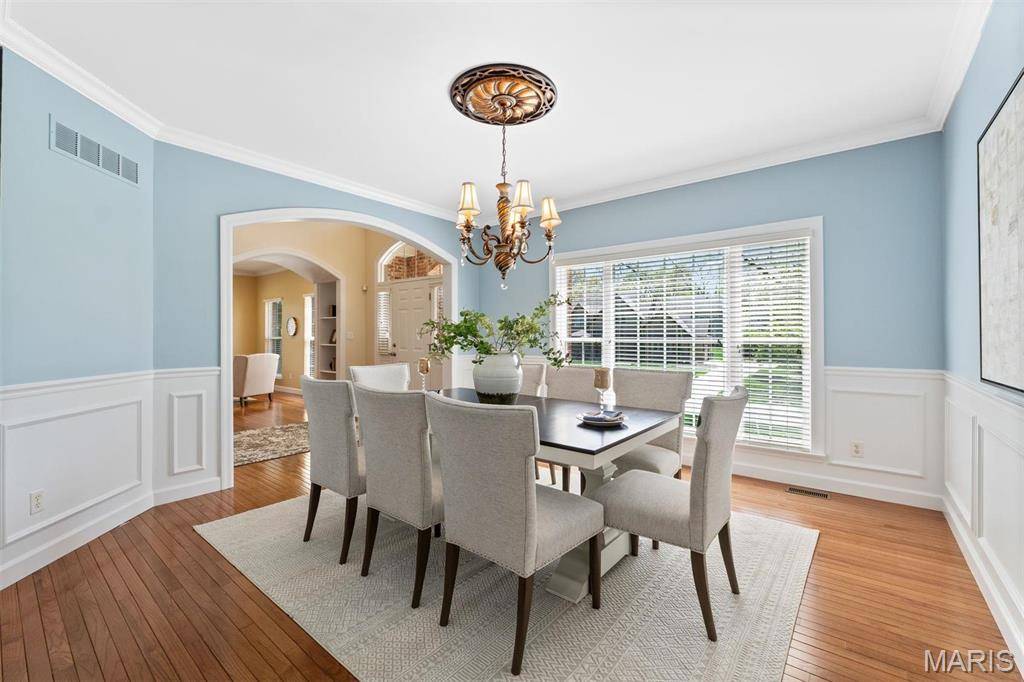$1,150,000
$1,249,000
7.9%For more information regarding the value of a property, please contact us for a free consultation.
4 Beds
5 Baths
4,431 SqFt
SOLD DATE : 06/13/2025
Key Details
Sold Price $1,150,000
Property Type Single Family Home
Sub Type Single Family Residence
Listing Status Sold
Purchase Type For Sale
Square Footage 4,431 sqft
Price per Sqft $259
Subdivision Oak Estates
MLS Listing ID 25012577
Sold Date 06/13/25
Bedrooms 4
Full Baths 3
Half Baths 2
Year Built 2001
Lot Size 0.480 Acres
Acres 0.4804
Lot Dimensions 135 x 155
Property Sub-Type Single Family Residence
Property Description
Lovely updated home in Ladue Schools on nearly half acre has grand street presence and warm interior! The entry foyer is flanked by generous dining rm and cozy living room which opens to the 2story great room -all with hardwood floors. The dramatic great room is the heart of the home with tall ceilings and stone fireplace, crown molding and updated lighting. Kitchen has custom white cabinetry, high end appliances, granite countertops and adjacent breakfast room. The butlers pantry is the walkway from kitchen to dining room--great for entertaining. Powder room and laundry complete main floor. Upstairs has oversized primary suite with new carpeting, bath with separate shower/tub and 3 additional bedrooms with 2 more bathrooms.
Lower level is finished with private office, bathroom and tons of room for games and workout space. The deck off the kitchen and great room is maintenance free and overlooks the fenced backyard. A whole house generator and surge protector has been added!!
Location
State MO
County St. Louis
Area 151 - Ladue
Rooms
Basement Bathroom, Full, Partially Finished
Interior
Interior Features Separate Dining, Center Hall Floorplan, Special Millwork, High Ceilings, Walk-In Closet(s), Breakfast Bar, Breakfast Room, Butler Pantry, Kitchen Island, Custom Cabinetry, Granite Counters, Pantry, Solid Surface Countertop(s), High Speed Internet, Double Vanity, Tub, Entrance Foyer
Heating Forced Air, Natural Gas
Cooling Central Air, Electric
Flooring Carpet, Hardwood
Fireplaces Number 1
Fireplaces Type Recreation Room, Gas Starter, Great Room
Fireplace Y
Appliance Dishwasher, Double Oven, Cooktop, Down Draft, Dryer, Free-Standing Range, Gas Cooktop, Ice Maker, Microwave, Electric Range, Electric Oven, Stainless Steel Appliance(s), Warming Drawer, Washer, Gas Water Heater
Laundry Main Level
Exterior
Parking Features true
Garage Spaces 2.0
Utilities Available Natural Gas Available
Building
Lot Description Sprinklers In Front, Sprinklers In Rear
Story 2
Sewer Public Sewer
Water Public
Architectural Style Traditional, Other
Level or Stories Two
Structure Type Brick,Vinyl Siding
Schools
Elementary Schools Old Bonhomme Elem.
Middle Schools Ladue Middle
High Schools Ladue Horton Watkins High
School District Ladue
Others
Ownership Private
Acceptable Financing Cash, Conventional
Listing Terms Cash, Conventional
Special Listing Condition Standard
Read Less Info
Want to know what your home might be worth? Contact us for a FREE valuation!

Our team is ready to help you sell your home for the highest possible price ASAP
Bought with Alexia Anderson







