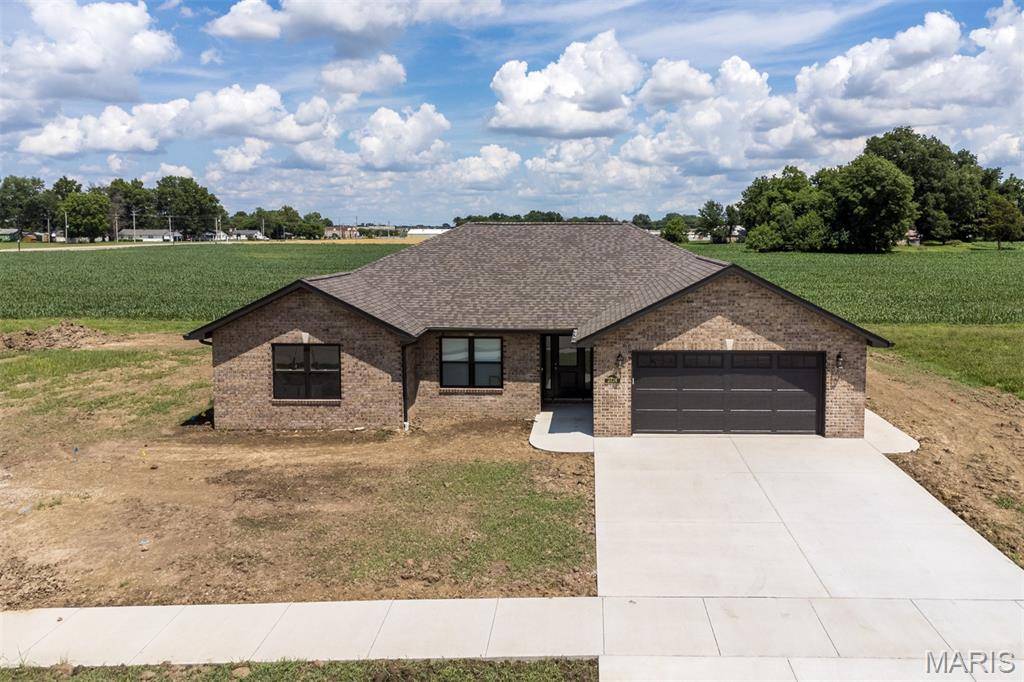$334,900
$334,900
For more information regarding the value of a property, please contact us for a free consultation.
3 Beds
2 Baths
1,650 SqFt
SOLD DATE : 06/30/2025
Key Details
Sold Price $334,900
Property Type Single Family Home
Sub Type Single Family Residence
Listing Status Sold
Purchase Type For Sale
Square Footage 1,650 sqft
Price per Sqft $202
Subdivision Villas Pine View
MLS Listing ID 25004115
Sold Date 06/30/25
Bedrooms 3
Full Baths 2
HOA Fees $187/mo
Lot Size 0.258 Acres
Acres 0.258
Lot Dimensions 90 x 124.65
Property Sub-Type Single Family Residence
Property Description
Welcome to the Highland Highschool "Construction Trades Program" House #11! This BEAUTIFULLY crafted new construction ranch boasts 3 spacious beds/2 full baths and built with COMFORT & CONVENIENCE in mind! The GORGEOUS home has been built by the talented students of the Highland High School "Construction Trades Program" and showcases exceptional craftsmanship and attention to detail! Zero-Entry provides "Easy Access" throughout, making it perfect for all ages and lifestyles! Step inside to discover a bright and airy OPEN floor plan that seamlessly connects the living, dining & kitchen areas; ideal for ENTERTAINING! The heart of the home features Elegant Quartz Counters offering both style and functionality for all your culinary adventures! Master Suite with private En-Suite and Walk-In Closet, 2 add'l beds and Laundry complete the Main Floor. Basement is Full, unfinished, Egress Window and Rough-In Plumbing for future expansion. ETC is end of June, 2025. By Appt. only.
Location
State IL
County Madison
Rooms
Basement 8 ft + Pour, Egress Window, Full, Sump Pump, Unfinished
Main Level Bedrooms 3
Interior
Interior Features Ceiling Fan(s), High Speed Internet, Dining/Living Room Combo, Open Floorplan, Breakfast Bar, Solid Surface Countertop(s), Walk-In Closet(s), Shower
Heating Natural Gas
Cooling Central Air, Electric
Fireplaces Type None
Fireplace Y
Appliance Electric Water Heater
Laundry Main Level
Exterior
Parking Features true
Garage Spaces 2.0
Roof Type Composition
Building
Lot Description Level
Story 1
Builder Name HCUSD #5 \"Const. Trades Program\"
Sewer Public Sewer
Water Public
Architectural Style Traditional, Ranch
Level or Stories One
Structure Type Brick Veneer,Vinyl Siding
Schools
Elementary Schools Highland Dist 5
Middle Schools Highland Dist 5
High Schools Highland
School District Highland Dist 5
Others
Acceptable Financing Cash, Conventional, FHA, VA Loan
Listing Terms Cash, Conventional, FHA, VA Loan
Special Listing Condition Standard
Read Less Info
Want to know what your home might be worth? Contact us for a FREE valuation!

Our team is ready to help you sell your home for the highest possible price ASAP
Bought with Kim Johnson







