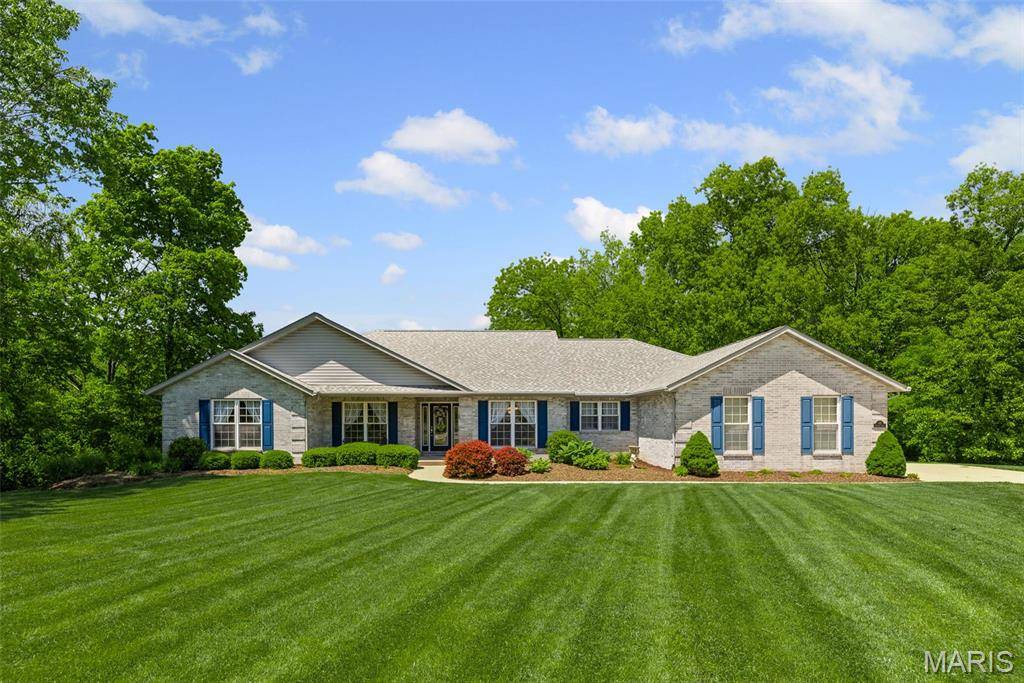$678,000
$685,000
1.0%For more information regarding the value of a property, please contact us for a free consultation.
4 Beds
3 Baths
4,648 SqFt
SOLD DATE : 06/30/2025
Key Details
Sold Price $678,000
Property Type Single Family Home
Sub Type Single Family Residence
Listing Status Sold
Purchase Type For Sale
Square Footage 4,648 sqft
Price per Sqft $145
Subdivision At Lincoln Farm 3Rd Add
MLS Listing ID 25027468
Sold Date 06/30/25
Bedrooms 4
Full Baths 3
Year Built 2005
Lot Size 3.690 Acres
Acres 3.69
Lot Dimensions irregular
Property Sub-Type Single Family Residence
Property Description
Welcome to your dream retreat! Nestled on over 3.6 acres of serene, private land, this beautifully maintained 4-bed, 3-bath home offers the perfect blend of comfort, space, and outdoor living. Thoughtfully designed with an open floor plan, the home features a bright, spacious kitchen, cozy living areas, and generously sized bedrooms — ideal for both entertaining and everyday life.
Step outside and enjoy the expansive views of your wooded surroundings and private access to a portion of the nearby lake — perfect for kayaking, fishing, or simply soaking up the tranquil beauty of the water. Whether you're seeking a peaceful full-time residence or a weekend getaway, this property offers endless possibilities.
Additional highlights include a large primary suite, updated finishes, ample storage, and plenty of room for outdoor activities, gardening, or even future expansions. Properties like this, with both acreage and lake ownership, are rare, don't miss your opportunity to make it yours! Additional Rooms: Wine Cellar
Location
State IL
County St. Clair
Rooms
Basement Bathroom, Full, Concrete, Sleeping Area, Storage Space, Walk-Out Access
Main Level Bedrooms 3
Interior
Interior Features Workshop/Hobby Area, Kitchen/Dining Room Combo, Separate Dining, Bookcases, Coffered Ceiling(s), Vaulted Ceiling(s), Walk-In Closet(s), Breakfast Bar, Custom Cabinetry, Eat-in Kitchen, Pantry, Solid Surface Countertop(s), Sound System, Double Vanity, Separate Shower
Heating Dual Fuel/Off Peak, Forced Air, Natural Gas
Cooling Attic Fan, Ceiling Fan(s), Central Air, Electric, Dual
Flooring Carpet
Fireplaces Number 2
Fireplaces Type Recreation Room, Blower Fan, Circulating, Masonry, Wood Burning, Family Room
Fireplace Y
Appliance Dishwasher, Disposal, Double Oven, Gas Cooktop, Microwave, Refrigerator, Stainless Steel Appliance(s), Humidifier, Gas Water Heater
Laundry Main Level
Exterior
Parking Features true
Garage Spaces 3.0
Utilities Available Underground Utilities, Natural Gas Available
Building
Lot Description Adjoins Open Ground, Adjoins Wooded Area, Cul-De-Sac, Waterfront
Story 1
Sewer Public Sewer
Water Public
Architectural Style Traditional, Ranch
Level or Stories One
Structure Type Brick,Vinyl Siding
Schools
Elementary Schools Ofallon Dist 90
Middle Schools Ofallon Dist 90
High Schools Ofallon
School District O Fallon Dist 90
Others
Ownership Private
Acceptable Financing Cash, Conventional, FHA, VA Loan
Listing Terms Cash, Conventional, FHA, VA Loan
Special Listing Condition Standard
Read Less Info
Want to know what your home might be worth? Contact us for a FREE valuation!

Our team is ready to help you sell your home for the highest possible price ASAP
Bought with James Blasingame







