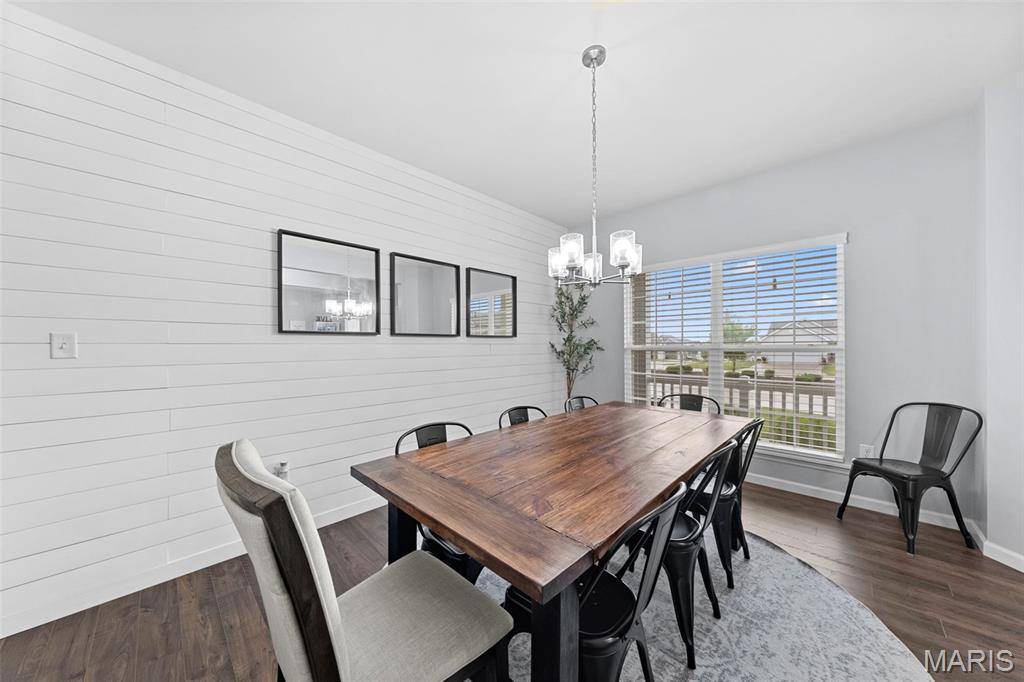$431,000
$425,000
1.4%For more information regarding the value of a property, please contact us for a free consultation.
4 Beds
3 Baths
2,539 SqFt
SOLD DATE : 06/30/2025
Key Details
Sold Price $431,000
Property Type Single Family Home
Sub Type Single Family Residence
Listing Status Sold
Purchase Type For Sale
Square Footage 2,539 sqft
Price per Sqft $169
Subdivision Huntington Glen 4
MLS Listing ID 25038828
Sold Date 06/30/25
Bedrooms 4
Full Baths 2
Half Baths 1
HOA Fees $41/ann
Year Built 2020
Acres 0.23
Property Sub-Type Single Family Residence
Property Description
Welcome to this stunning 4-bedroom, 2.5-bath, 2-story home tucked away on a quiet cul-de-sac in a highly desirable community. Step inside 9-foot ceilings and beautiful luxury vinyl flooring throughout the main level, creating a bright and modern feel. Custom built-in bookcases and a beautifully crafted fireplace add warmth and charm to the living space, while the open staircase enhances the sense of flow and architectural interest. Welcome into the bright, open chef's kitchen with large island and spacious walk-in pantry. Adjacent to the kitchen you will find a custom built laundry room for added convenience. All four bedrooms are thoughtfully located on the 2nd floor. The primary bedroom ensuite features a generous walk-in closet and a spa-like bathroom complete with a large soaking tub, and a separate shower. The 3 additional bedrooms are spacious enough to accommodate any furniture including queen & king-sized beds. The outdoor living space is just as impressive, with a custom 24x16 patio and covered awning, complete with lighting, electrical, and privacy curtain—ideal for entertaining or relaxing. This beautifully designed home blends comfort, functionality, and style. Don't miss this gem!
Location
State MO
County Jefferson
Area 391 - Fox C-6
Rooms
Basement Unfinished
Interior
Heating Forced Air
Cooling Ceiling Fan(s), Central Air
Fireplaces Number 1
Fireplace Y
Appliance Dishwasher, Disposal, Microwave
Laundry Main Level
Exterior
Parking Features true
Garage Spaces 2.0
Amenities Available None
Private Pool false
Building
Lot Description Cul-De-Sac
Story 2
Sewer Public Sewer
Water Public
Architectural Style Traditional
Level or Stories Two
Structure Type Vinyl Siding
Schools
Elementary Schools Richard Simpson Elem.
Middle Schools Seckman Middle
High Schools Seckman Sr. High
School District Fox C-6
Others
HOA Fee Include Common Area Maintenance
Ownership Private
Acceptable Financing Cash, Conventional, FHA, VA Loan
Listing Terms Cash, Conventional, FHA, VA Loan
Special Listing Condition Standard
Read Less Info
Want to know what your home might be worth? Contact us for a FREE valuation!

Our team is ready to help you sell your home for the highest possible price ASAP
Bought with Kate O'Toole







