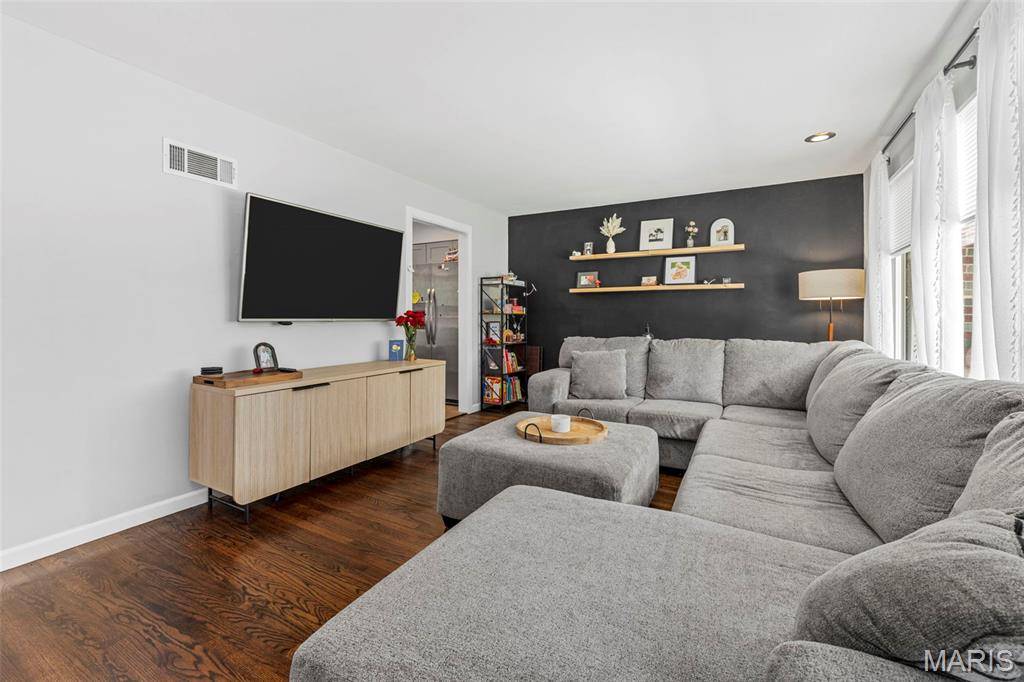$242,500
$250,000
3.0%For more information regarding the value of a property, please contact us for a free consultation.
3 Beds
1 Bath
1,266 SqFt
SOLD DATE : 07/01/2025
Key Details
Sold Price $242,500
Property Type Single Family Home
Sub Type Single Family Residence
Listing Status Sold
Purchase Type For Sale
Square Footage 1,266 sqft
Price per Sqft $191
Subdivision Warson Meadows 3
MLS Listing ID 25030188
Sold Date 07/01/25
Bedrooms 3
Full Baths 1
Year Built 1960
Lot Size 0.265 Acres
Acres 0.265
Lot Dimensions irr
Property Sub-Type Single Family Residence
Property Description
Step into this beautifully renovated, move-in ready 3-bedroom home, nestled on a private level lot within the Pattonville School District. Updated in 2023, this home blends modern upgrades with timeless charm. The heart of the home is the stunning, custom-designed kitchen, featuring elegant Quartz countertops, a stylish backsplash, and brand-new stainless steel appliances—including a 5-burner gas stove that's perfect for cooking enthusiasts. Gorgeous refinished hardwood floors add warmth and character to the main level, creating an inviting space for relaxing or entertaining. Thoughtful upgrades extend throughout, including a newly installed driveway and walkway, a fresh garage door, updated basement windows, sleek panel doors, and a refreshed bathroom. The spacious three-season sunroom is a true highlight, offering a seamless transition to a picturesque deck overlooking the tranquil, park-like backyard—a peaceful retreat where you can enjoy nature in your own private oasis.
Location
State MO
County St. Louis
Area 76 - Pattonville
Rooms
Basement 8 ft + Pour, Full
Main Level Bedrooms 3
Interior
Heating Forced Air, Natural Gas
Cooling Central Air, Electric
Fireplace Y
Appliance Electric Water Heater
Exterior
Parking Features true
Garage Spaces 2.0
Private Pool false
Building
Story 1
Sewer Public Sewer
Water Public
Architectural Style Ranch
Level or Stories One
Schools
Elementary Schools Willow Brook Elem.
Middle Schools Pattonville Heights Middle
High Schools Pattonville Sr. High
School District Pattonville R-Iii
Others
Ownership Private
Acceptable Financing Cash, Conventional, FHA, VA Loan
Listing Terms Cash, Conventional, FHA, VA Loan
Special Listing Condition Standard
Read Less Info
Want to know what your home might be worth? Contact us for a FREE valuation!

Our team is ready to help you sell your home for the highest possible price ASAP
Bought with Kyle Morris







