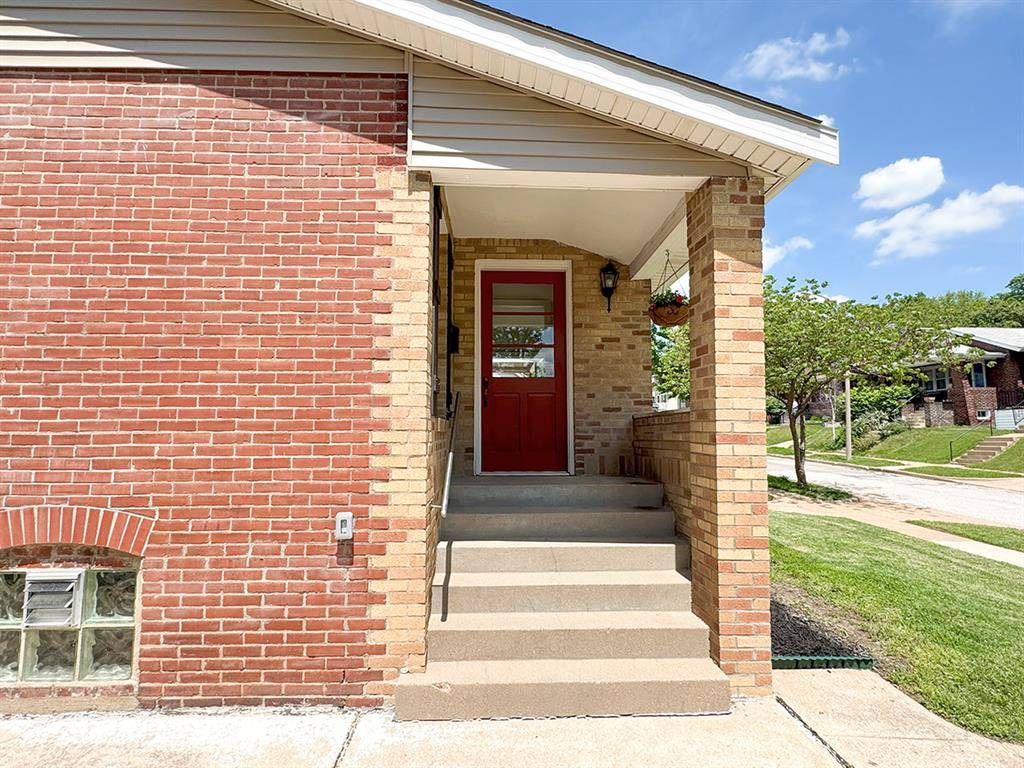$253,000
$249,900
1.2%For more information regarding the value of a property, please contact us for a free consultation.
2 Beds
1 Bath
1,301 SqFt
SOLD DATE : 07/02/2025
Key Details
Sold Price $253,000
Property Type Single Family Home
Sub Type Single Family Residence
Listing Status Sold
Purchase Type For Sale
Square Footage 1,301 sqft
Price per Sqft $194
Subdivision South Forest Park Hills
MLS Listing ID 25035768
Sold Date 07/02/25
Bedrooms 2
Full Baths 1
Year Built 1926
Acres 0.1045
Lot Dimensions 37x123
Property Sub-Type Single Family Residence
Property Description
Welcome to 1125 Blendon Place! This charming and well-kept brick bungalow offers two bedrooms, one bathroom, a cozy covered deck, and a two-car garage. Conveniently located just south of Clayton Road near St. Mary's Hospital, within the desirable Clayton School District. Tucked away on a quiet one-way street in a hidden little neighborhood, this home welcomes you with loads of natural light and wide open sunroom. The soaring 9-foot ceilings create an open, airy feel. Fresh paint and new hardwood floors throughout add a modern touch while keeping the home's original charm. The eat-in kitchen has been nicely updated with stainless steel appliances and white shaker cabinets, while the bathroom has also been refreshed—both spaces are clean, modern, and move-in ready. Downstairs, the partially finished walk-out basement offers a flexible rec room space and plenty of extra storage. You'll also appreciate the ample parking—whether it's next to the garage or in the driveway out front. Short hop to grocery shopping, restaurants, Forest Park and 64/40.
Location
State MO
County St. Louis
Area 226 - Clayton
Rooms
Basement Partially Finished, Full, Walk-Out Access
Main Level Bedrooms 2
Interior
Interior Features Breakfast Room, Ceiling Fan(s), Eat-in Kitchen, Entrance Foyer, Walk-In Closet(s)
Heating Forced Air, Natural Gas
Cooling Central Air
Fireplace N
Appliance Dishwasher, Dryer, Microwave, Free-Standing Gas Range, Refrigerator, Washer
Exterior
Parking Features true
Garage Spaces 2.0
Fence Back Yard
Private Pool false
Building
Lot Description Level
Story 1
Sewer Public Sewer
Water Public
Architectural Style Bungalow
Level or Stories One
Structure Type Brick,Vinyl Siding
Schools
Elementary Schools Ralph M. Captain Elem.
Middle Schools Wydown Middle
High Schools Clayton High
School District Clayton
Others
Ownership Private
Acceptable Financing Cash, Conventional
Listing Terms Cash, Conventional
Special Listing Condition Standard
Read Less Info
Want to know what your home might be worth? Contact us for a FREE valuation!

Our team is ready to help you sell your home for the highest possible price ASAP
Bought with Danielle Schultz







