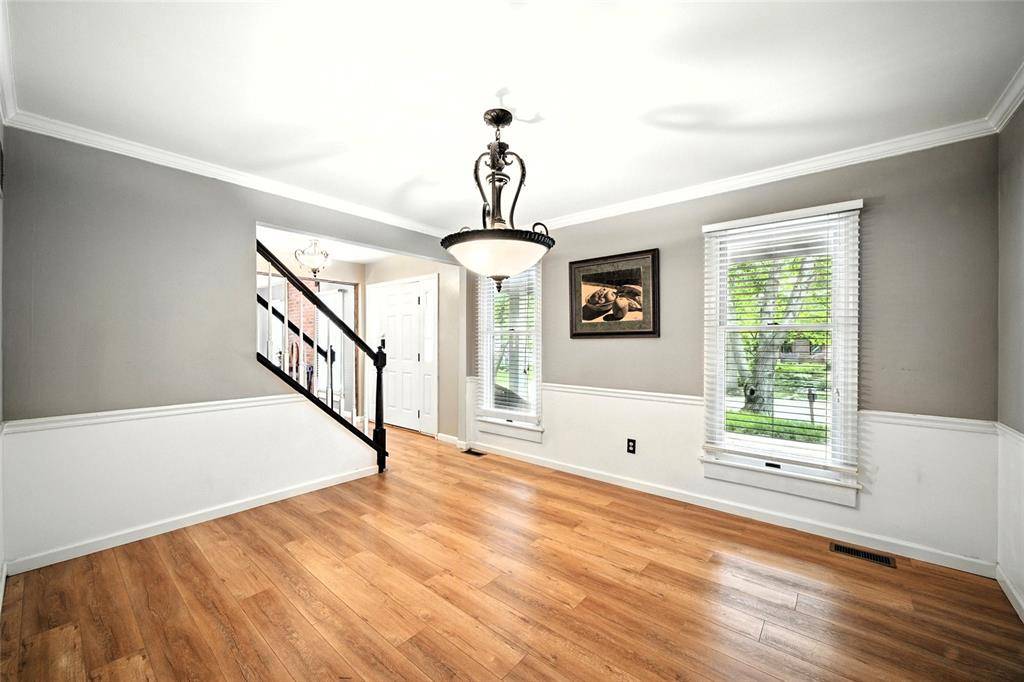$425,000
$425,000
For more information regarding the value of a property, please contact us for a free consultation.
3 Beds
4 Baths
2,772 SqFt
SOLD DATE : 07/02/2025
Key Details
Sold Price $425,000
Property Type Single Family Home
Sub Type Single Family Residence
Listing Status Sold
Purchase Type For Sale
Square Footage 2,772 sqft
Price per Sqft $153
Subdivision Westglen Farms 1
MLS Listing ID 25032083
Sold Date 07/02/25
Bedrooms 3
Full Baths 2
Half Baths 2
HOA Fees $19/ann
Year Built 1984
Acres 0.2112
Lot Dimensions 80x125x55x118
Property Sub-Type Single Family Residence
Property Description
Lovely 2 Story in Wildwood in sought after Westglen Farms offers over 2700 sq ft of living space. Step inside to beautiful laminate plank barnwood floors on the main with entry foyer flanked by formal dining and large office/living/playroom space. Kitchen features gas range, ceramic tile floor, 42" cabinets w/crown molding, center island & pantry. Family rm w/bay window & wood burning FP. Half bath & laundry on main as well. Upper level has LARGE primary with new carpet and en suite w/double sinks and separate tub & shower and 2 spacious bedrooms and full bath. Finished lower level offers 800 ft of entertaining space w/2nd FP, wet bar, laminate flooring, half bath & extra space for work out/hobby/craft room. Oversized garage 28x20! Screened in patio off of kitchen looks out to fenced backyard w/large deck & patio. Top Rated Rockwood School District. Convenient location to Wildwood Town Center, restaurants, shopping, medical, schools, state parks, walking & biking trails.
Location
State MO
County St. Louis
Area 347 - Lafayette
Rooms
Basement 8 ft + Pour, Bathroom, Concrete, Partially Finished, Full
Interior
Interior Features Breakfast Room, Ceiling Fan(s), Center Hall Floorplan, Chandelier, Custom Cabinetry, Eat-in Kitchen, Entrance Foyer, High Speed Internet, Kitchen Island, Pantry, Separate Dining, Separate Shower, Soaking Tub, Tub, Two Story Entrance Foyer, Walk-In Closet(s), Workshop/Hobby Area
Heating Forced Air, Natural Gas
Cooling Ceiling Fan(s), Central Air
Flooring Carpet, Ceramic Tile, Vinyl, Wood
Fireplaces Number 2
Fireplaces Type Basement, Family Room, Wood Burning
Fireplace Y
Appliance Stainless Steel Appliance(s), Dishwasher, Disposal, Dryer, Exhaust Fan, Ice Maker, Microwave, Gas Range, Refrigerator, Washer, Gas Water Heater
Exterior
Exterior Feature Private Yard, Rain Gutters
Parking Features true
Garage Spaces 2.0
Fence Back Yard, Wood
Amenities Available Association Management, Common Ground, Tennis Court(s)
Roof Type Shingle
Private Pool false
Building
Lot Description Back Yard, Front Yard, Landscaped, Near Public Transit, Sloped Down, Some Trees
Story 2
Sewer Public Sewer
Water Public
Architectural Style Traditional
Level or Stories Two
Structure Type Brick Veneer,Wood Siding
Schools
Elementary Schools Green Pines Elem.
Middle Schools Wildwood Middle
High Schools Lafayette Sr. High
School District Rockwood R-Vi
Others
HOA Fee Include Common Area Maintenance
Ownership Private
Acceptable Financing Cash, Conventional, FHA
Listing Terms Cash, Conventional, FHA
Special Listing Condition Standard
Read Less Info
Want to know what your home might be worth? Contact us for a FREE valuation!

Our team is ready to help you sell your home for the highest possible price ASAP
Bought with Leah Jensen







