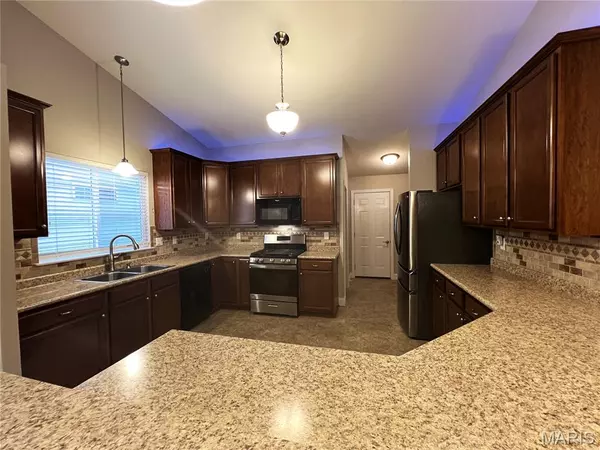$407,500
$415,000
1.8%For more information regarding the value of a property, please contact us for a free consultation.
3 Beds
3 Baths
2,819 SqFt
SOLD DATE : 08/07/2025
Key Details
Sold Price $407,500
Property Type Single Family Home
Sub Type Villa
Listing Status Sold
Purchase Type For Sale
Square Footage 2,819 sqft
Price per Sqft $144
Subdivision Providence #10
MLS Listing ID 25038907
Sold Date 08/07/25
Bedrooms 3
Full Baths 3
HOA Fees $230/mo
Year Built 2012
Acres 0.11
Property Sub-Type Villa
Property Description
Carefree lifestyle at it's best!! Upon entering, the home feels impressive and welcoming, light bright and airy. Just, Look at that kitchen with gorgeous custom 42" cherry cabinets that compliment the countertops and backsplash. A cook's dream of a gas range with griddle and newer refrigerator. There is a breakfast bar too. If you have been looking for a warm inviting home you found it! 3 large bedrooms and 3 full bathrooms, main floor laundry room with cabinets and space for storing necessities. The primary bedroom has a large walk in closet with an ensuite, offering a walk in shower, double vanity and linen closet. The front bedroom has a bay window with custom blinds and large closet and it is located near the hall bath with a tub/shower combo. In the lower level you will find plenty of space to have a pool table and space to entertain plus a kitchenette, there is a bedroom with a huge walk in closet and full bathroom as well as plenty of storage. The storage area has a mop sink and it is light and bright. This villa backs to a beautiful wooded area you can enjoy from the covered patio or the lovely sunroom where you can relax with your favorite beverage watching it rain or watching the birds and squirrels playing. This is a must see!!
Location
State MO
County St. Charles
Area 407 - Fort Zumwalt West
Rooms
Basement Bathroom, Egress Window, Partially Finished, Sleeping Area, Walk-Out Access
Main Level Bedrooms 2
Interior
Interior Features Breakfast Bar, Breakfast Room, Ceiling Fan(s), Custom Cabinetry, Dining/Living Room Combo, Double Vanity, Open Floorplan, Pantry, Vaulted Ceiling(s), Walk-In Closet(s), Workshop/Hobby Area
Heating Natural Gas
Cooling Ceiling Fan(s), Central Air
Flooring Carpet, Vinyl, Wood
Fireplace N
Appliance Dishwasher, Disposal, Instant Hot Water, Plumbed For Ice Maker, Microwave, Free-Standing Gas Range, Refrigerator, Gas Water Heater
Laundry Main Level
Exterior
Parking Features true
Garage Spaces 2.0
Utilities Available Cable Available, Electricity Connected, Sewer Connected, Water Connected
Amenities Available Association Management, Common Ground, Picnic Area, Trail(s)
Roof Type Architectural Shingle
Private Pool false
Building
Lot Description Adjoins Wooded Area, Back Yard, Cul-De-Sac, Front Yard, Gentle Sloping, Landscaped, Sprinklers In Front, Sprinklers In Rear
Story 1
Sewer Public Sewer
Water Public
Architectural Style Ranch, Traditional
Level or Stories One
Structure Type Brick Veneer,Vinyl Siding
Schools
Elementary Schools Twin Chimneys Elem.
Middle Schools Ft. Zumwalt West Middle
High Schools Ft. Zumwalt West High
School District Ft. Zumwalt R-Ii
Others
HOA Fee Include Maintenance Grounds,Common Area Maintenance,Management,Snow Removal
Ownership Private
Acceptable Financing Cash, Conventional, FHA, VA Loan
Listing Terms Cash, Conventional, FHA, VA Loan
Special Listing Condition Standard
Read Less Info
Want to know what your home might be worth? Contact us for a FREE valuation!

Our team is ready to help you sell your home for the highest possible price ASAP
Bought with Madison Martin







