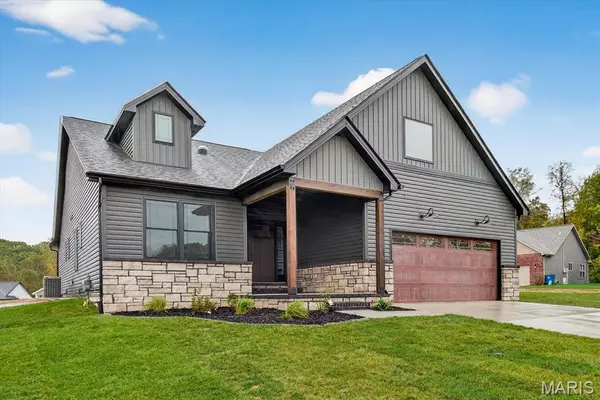$460,702
$375,000
22.9%For more information regarding the value of a property, please contact us for a free consultation.
3 Beds
2 Baths
1,617 SqFt
SOLD DATE : 10/29/2025
Key Details
Sold Price $460,702
Property Type Single Family Home
Sub Type Single Family Residence
Listing Status Sold
Purchase Type For Sale
Square Footage 1,617 sqft
Price per Sqft $284
Subdivision Tanglewood
MLS Listing ID 25023486
Sold Date 10/29/25
Style Other,Ranch
Bedrooms 3
Full Baths 2
HOA Fees $20/ann
Annual Tax Amount $282
Lot Size 9,148 Sqft
Acres 0.21
Lot Dimensions 73x125
Property Sub-Type Single Family Residence
Property Description
The Spruce by Juliet Alpha has quickly become a fan favorite in Tanglewood— With its charming exterior and inviting interior, this 1,617 sq. ft. 3-bed, 2-bath home blends style, function, and thoughtful detail in every room. The kitchen is a true showstopper, with an island over 8 feet long, tons of cabinetry, quartz countertops, and sleek finishes that feel both timeless and on-trend. Each bedroom features 4 LED lights plus a ceiling fan, while custom window trim and closet systems add a polished touch. An unfinished basement with a bath rough-in and egress window offers the opportunity to easily add more living space, making this home an unbeatable investment. Highlights include luxury vinyl plank flooring, motion lighting, a large covered patio, and a lifetime basement waterproof warranty. Located in the scenic Tanglewood community—just 20 minutes from downtown STL and SAFB. Visit TanglewoodIL.com for 3D floor plan videos and to learn more. Est. completion - Fall '25.
Location
State IL
County St. Clair
Rooms
Basement 8 ft + Pour, Egress Window, Concrete, Roughed-In Bath, Unfinished
Main Level Bedrooms 3
Interior
Interior Features Ceiling Fan(s), Open Floorplan, Vaulted Ceiling(s), Walk-In Closet(s), Breakfast Bar, Kitchen Island, Custom Cabinetry, Eat-in Kitchen, Granite Counters, Pantry, Double Vanity, Shower
Heating Natural Gas, Forced Air
Cooling Central Air, Electric
Fireplaces Number 1
Fireplaces Type Electric, Family Room
Fireplace Y
Appliance Dishwasher, Disposal, Microwave, Range, Refrigerator, Stainless Steel Appliance(s), Electric Water Heater
Laundry Main Level
Exterior
Parking Features true
Garage Spaces 2.0
Utilities Available Electricity Available
Amenities Available Lake
View Y/N No
Roof Type Composition
Building
Lot Description Adjoins Common Ground
Story 1
Builder Name Juliet Alpha
Sewer Public Sewer
Water Public
Level or Stories One
Structure Type Brick Veneer,Vinyl Siding
Schools
Elementary Schools Collinsville Dist 10
Middle Schools Collinsville Dist 10
High Schools Collinsville
School District Collinsville Dist 10
Others
Acceptable Financing Cash, Conventional, FHA, VA Loan
Listing Terms Cash, Conventional, FHA, VA Loan
Special Listing Condition Standard
Read Less Info
Want to know what your home might be worth? Contact us for a FREE valuation!

Our team is ready to help you sell your home for the highest possible price ASAP
Bought with Kara Fitterer
GET MORE INFORMATION








