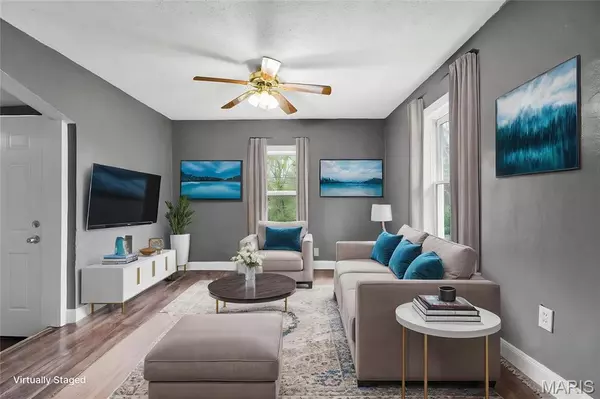$98,000
$95,000
3.2%For more information regarding the value of a property, please contact us for a free consultation.
2 Beds
1 Bath
708 SqFt
SOLD DATE : 11/13/2025
Key Details
Sold Price $98,000
Property Type Single Family Home
Sub Type Single Family Residence
Listing Status Sold
Purchase Type For Sale
Square Footage 708 sqft
Price per Sqft $138
Subdivision East Midland
MLS Listing ID 25030182
Sold Date 11/13/25
Style Traditional,Bungalow
Bedrooms 2
Full Baths 1
Year Built 1925
Annual Tax Amount $1,046
Lot Size 7,501 Sqft
Acres 0.1722
Lot Dimensions 50/50x150/150
Property Sub-Type Single Family Residence
Property Description
Property Back on the market, no fault of the sellers, calling all first-time home buyers and/or investors. The property passed the municipal occupancy inspection. Please stop by and take a look; you won't be disappointed.
Freshly painted, the living room and the kitchen/dining combo offer lovely cabinet and countertop space, along with essential appliances, including a refrigerator, stove, and dishwasher. Two bedrooms feature laminate flooring, and the semi-finished basement has two bedrooms, offering great potential for storage or future development. The backyard offers a serene retreat, perfect for relaxation. Conveniently located, this home is just minutes from 1-70 as well as minutes from St. Charles Rock Road, with shopping, dining, and grocery stores nearby
Location
State MO
County St. Louis
Area 106 - Normandy
Rooms
Basement Partially Finished, Sleeping Area
Main Level Bedrooms 2
Interior
Interior Features Kitchen/Dining Room Combo, Open Floorplan, Eat-in Kitchen
Heating Forced Air, Natural Gas
Cooling Ceiling Fan(s), Central Air, Electric
Fireplaces Type None
Fireplace Y
Appliance Stainless Steel Appliance(s), Dishwasher, Microwave, Electric Oven, Electric Range, Refrigerator, Water Heater, Gas Water Heater
Exterior
Parking Features false
Fence Back Yard, Fenced
Utilities Available Electricity Available, Electricity Connected, Natural Gas Available, Natural Gas Connected, Sewer Available, Sewer Connected, Water Available, Water Connected
View Y/N No
Roof Type Shingle
Building
Lot Description Adjoins Wooded Area
Story 1
Sewer Public Sewer
Water Public
Level or Stories One
Schools
Elementary Schools Lucas Crossing Elem. Complex
Middle Schools Normandy Middle
High Schools Normandy High
School District Normandy
Others
Ownership Private
Acceptable Financing Cash, Conventional
Listing Terms Cash, Conventional
Special Listing Condition Standard
Read Less Info
Want to know what your home might be worth? Contact us for a FREE valuation!

Our team is ready to help you sell your home for the highest possible price ASAP
Bought with Victor Ponce
GET MORE INFORMATION








