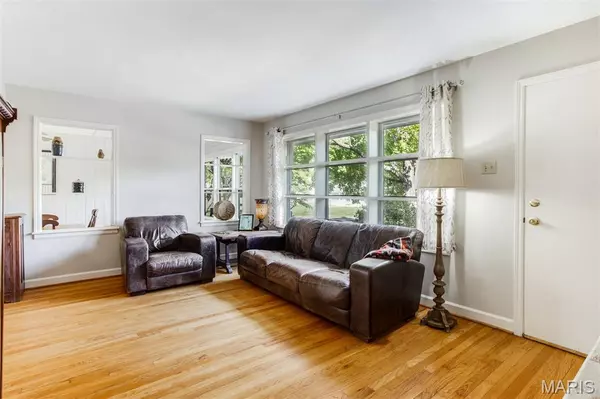$340,000
$335,000
1.5%For more information regarding the value of a property, please contact us for a free consultation.
3 Beds
2 Baths
1,824 SqFt
SOLD DATE : 11/13/2025
Key Details
Sold Price $340,000
Property Type Single Family Home
Sub Type Single Family Residence
Listing Status Sold
Purchase Type For Sale
Square Footage 1,824 sqft
Price per Sqft $186
Subdivision Brookdale
MLS Listing ID 25067229
Sold Date 11/13/25
Style Ranch,Traditional
Bedrooms 3
Full Baths 2
Year Built 1950
Annual Tax Amount $3,671
Lot Size 8,001 Sqft
Acres 0.1837
Lot Dimensions 80 x 100
Property Sub-Type Single Family Residence
Property Description
A Webster mid-century modern ranch style home boasting wood floors, 2 beautifully updated bathrooms, main floor plus lower level family rooms, pretty backyard patio, newer roof and a 1 car garage! Living, Dining and all bedrooms have original wood floors. Outside and inside have fresh paint. The main floor family room is currently being used as a family dining area and opens to the fenced private and level backyard with two patios that can accommodate large gatherings. Both full baths have been beautifully renovated. The one in the lower level has a wonderful glass shower while the main floor bathroom has the beautiful tub shower combo. The lower level family room is a huge space and has a very cool custom ceiling. Large and clean as a whistle laundry room with storage space complete the lower level. There is a one car attached garage. Walk to elementary, middle, high schools plus the Webster University. Parks and restaurants are abundant. Join the Webster Rec center with the new pool, an ice skating rink and exercise facility. Enjoy living in the charm and convenience of Webster Groves!
Location
State MO
County St. Louis
Area 256 - Webster Groves
Rooms
Basement Bathroom, Partially Finished, Full, Walk-Up Access
Main Level Bedrooms 3
Interior
Interior Features Dining/Living Room Combo, Laminate Counters
Heating Forced Air, Natural Gas
Cooling Ceiling Fan(s), Central Air, Electric
Flooring Tile, Wood
Fireplace N
Appliance Dishwasher, Disposal, Exhaust Fan, Microwave, Gas Range, Refrigerator, Gas Water Heater
Laundry Laundry Room, Lower Level
Exterior
Parking Features true
Garage Spaces 1.0
Fence Back Yard, Chain Link
Utilities Available Electricity Connected, Natural Gas Connected
View Y/N No
Roof Type Architectural Shingle
Building
Lot Description Back Yard
Story 1
Sewer Public Sewer
Water Public
Level or Stories One
Structure Type Asbestos,Redwood Siding
Schools
Elementary Schools Edgar Road Elem.
Middle Schools Hixson Middle
High Schools Webster Groves High
School District Webster Groves
Others
Ownership Private
Acceptable Financing Cash, Conventional
Listing Terms Cash, Conventional
Special Listing Condition Standard
Read Less Info
Want to know what your home might be worth? Contact us for a FREE valuation!

Our team is ready to help you sell your home for the highest possible price ASAP
Bought with Thomas Derry
GET MORE INFORMATION








