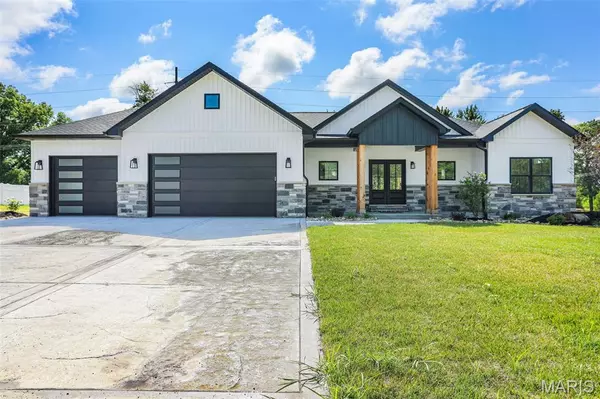$495,000
$485,000
2.1%For more information regarding the value of a property, please contact us for a free consultation.
3 Beds
3 Baths
1,988 SqFt
SOLD DATE : 11/17/2025
Key Details
Sold Price $495,000
Property Type Single Family Home
Sub Type Single Family Residence
Listing Status Sold
Purchase Type For Sale
Square Footage 1,988 sqft
Price per Sqft $248
Subdivision Holiday Shores
MLS Listing ID 25046822
Sold Date 11/17/25
Style Ranch
Bedrooms 3
Full Baths 2
Half Baths 1
HOA Fees $67/ann
Year Built 2025
Acres 0.35
Lot Dimensions 125x124
Property Sub-Type Single Family Residence
Property Description
Welcome to your dream home in the sought-after Holiday Shores community! This stunning, newly-constructed split ranch is perfectly designed for modern living. The head-turning exterior featuring cedar & stone columns invite you through double front doors to be greeted by an open, airy floor plan w/ vaulted ceiling & plenty of windows that fill the space w/ natural light. The bright, stylish chef's kitchen delights w/ soft-close cabinetry, pristine quartz counters & upgraded subway tile. The kitchen flows seamlessly into the open dining area & spacious living room, where a modern fireplace creates a warm, inviting atmosphere for gatherings w/ family & friends. Two triple-pane sliders extend your living space outdoors onto the covered patio w/ beautiful stamped concrete, perfect for relaxing & taking in the tranquil country scenery. The gorgeous owner's suite is a true retreat w/ its own access to the covered patio. The luxurious ensuite boasts dual sinks, a stunning tiled walk-in shower, free-standing soaking tub & an impressive walk-in closet. Two bedrooms w/ a shared hall bath, drop zone & laundry room off the 3-car garage complete the main level. An open staircase leads you to the lower level; already plumbed for a full bath & has an egress window — perfect for finishing to add extra living space or a future guest suite. You'll love living in this vibrant lake community, with summers spent boating, floating, and making memories on the water.
Location
State IL
County Madison
Rooms
Basement 9 ft + Pour, Full, Unfinished
Main Level Bedrooms 3
Interior
Interior Features Cathedral Ceiling(s), Ceiling Fan(s), Double Vanity, Kitchen Island, Kitchen/Dining Room Combo, Open Floorplan, Soaking Tub
Heating Forced Air, Natural Gas
Cooling Central Air
Flooring Luxury Vinyl
Fireplaces Number 1
Fireplaces Type Gas
Fireplace Y
Laundry Laundry Room, Main Level
Exterior
Parking Features true
Garage Spaces 3.0
Fence None
Utilities Available Electricity Connected
Amenities Available Common Ground, Lake
View Y/N No
Roof Type Architectural Shingle
Private Pool false
Building
Lot Description Back Yard, Cleared
Story 1
Sewer Public Sewer
Water Public
Level or Stories One
Structure Type Stone,Vinyl Siding
Schools
Elementary Schools Edwardsville Dist 7
Middle Schools Edwardsville Dist 7
High Schools Edwardsville
School District Edwardsville Dist 7
Others
HOA Fee Include Other
Ownership Private
Acceptable Financing Cash, Conventional, FHA, VA Loan
Listing Terms Cash, Conventional, FHA, VA Loan
Special Listing Condition Standard
Read Less Info
Want to know what your home might be worth? Contact us for a FREE valuation!

Our team is ready to help you sell your home for the highest possible price ASAP
Bought with Toni Lucas
GET MORE INFORMATION








