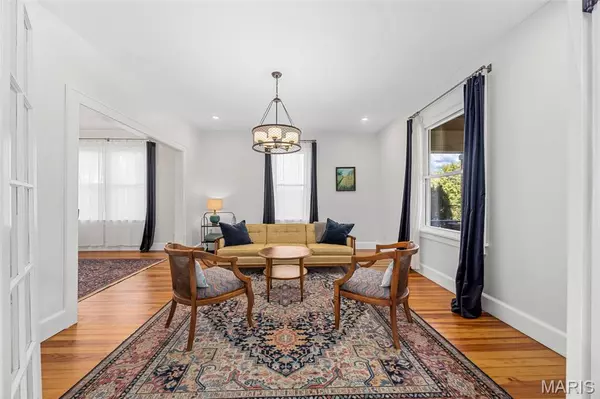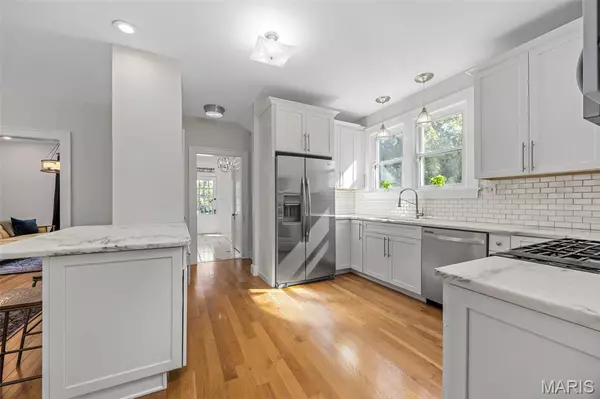$561,000
$450,000
24.7%For more information regarding the value of a property, please contact us for a free consultation.
4 Beds
3 Baths
2,548 SqFt
SOLD DATE : 11/20/2025
Key Details
Sold Price $561,000
Property Type Single Family Home
Sub Type Single Family Residence
Listing Status Sold
Purchase Type For Sale
Square Footage 2,548 sqft
Price per Sqft $220
Subdivision The Commons
MLS Listing ID 25063827
Sold Date 11/20/25
Style Historic,Ranch/2 story
Bedrooms 4
Full Baths 3
Year Built 1900
Annual Tax Amount $3,864
Lot Size 8,698 Sqft
Acres 0.1997
Lot Dimensions 176x40
Property Sub-Type Single Family Residence
Property Description
Timeless Charm Meets Modern Comfort in the Heart of St. Charles. Blending old-world craftsmanship with modern-day convenience, offering over 2,500 square feet of living space. Perfectly located to walk to historic Main Street & quaint Frenchtown. Originally built in 1900 with an addition added 25 years ago combined to create this seemless & stunning 4-bedroom, 3-bath home. Wake up every day in a home bathed in natural sunlight this sun-drenched home boasts oversized windows. It's the kind of space that instantly lifts your mood. The inviting front porch sets the tone—a place where neighbors still wave hello and porch swings are made for slow afternoons. Inside, original refinished pine floors, crown molding, and heavy woodwork showcase the home's rich character, while a modern open floor plan and spacious rooms provide the function today's families need. The heart of the home is the gorgeous, fully renovated kitchen, featuring custom 42” cabinetry, gleaming marble countertops, stainless steel appliances, subway tile backsplash, a breakfast bar, and hardwood flooring. 10 feet ceilings, lots of recessed lights & ceiling fans, glass French doors & more. A cozy family room with a gas fireplace, formal dining room, separate living room, updated full bath with a sumptuous claw foot tub and a practical mudroom round out the main floor. So many options on how to use these large rooms to work for your specific needs!
Upstairs is a large primary suite that is a true retreat and offers a fireplace with a gasline. Complete with a luxury ensuite bath with double sinks, separate shower and large, jetted garden tub and an expansive walk-in closet. A second-floor laundry room with washer/dryer hookup and trough ceramic sink adds everyday convenience. Out back, enjoy a private yard with a screened-in rear deck, a patio perfect for fall evenings and raised garden beds with a drip watering system ready for your green thumb. The oversized detached 2-car garage, added just a few years ago at a $40,000 investment, provides ample space for parking w/extra side parking pad next to garage. Additional features include: Zoned HVAC systems, Low maintenance vinyl siding with all windows updated, New roof, gutters & downspouts in Nov. 2024. Front & rear Porches and exterior stairs modernized with low-maintenance composite decking, a gardener's and entertainers dream backyard. Clean as whistle, neat as a pin and Sturdy, straight, and solid construction. Showings for this amazing home start noon on Friday, 10/9
Location
State MO
County St. Charles
Area 403 - St. Charles
Rooms
Basement Concrete, Roughed-In Bath, Storage Space, Unfinished
Interior
Interior Features Breakfast Bar, Breakfast Room, Custom Cabinetry, Double Vanity, Entrance Foyer, High Ceilings, High Speed Internet, Kitchen/Dining Room Combo, Lever Faucets, Open Floorplan, Pantry, Separate Dining, Separate Shower, Walk-In Closet(s)
Heating Forced Air, Natural Gas
Cooling Ceiling Fan(s), Central Air, Electric
Flooring Ceramic Tile, Hardwood
Fireplaces Number 1
Fireplaces Type Blower Fan, Circulating, Family Room, Gas Starter
Fireplace Y
Appliance ENERGY STAR Qualified Appliances, Gas Cooktop, Dishwasher, Disposal, Microwave, ENERGY STAR Qualified Water Heater, Gas Water Heater
Laundry 2nd Floor
Exterior
Exterior Feature Entry Steps/Stairs
Parking Features true
Garage Spaces 2.0
Utilities Available Electricity Connected, Natural Gas Connected, Sewer Connected, Water Connected
Amenities Available None
View Y/N No
Roof Type Composition
Private Pool false
Building
Lot Description Back Yard, Landscaped, Level, Near Public Transit, Some Trees
Story 2
Sewer Public Sewer
Water Public
Level or Stories Two
Structure Type Concrete,Vinyl Siding
Schools
Elementary Schools Blackhurst Elementary
Middle Schools Jefferson / Hardin
High Schools St. Charles High
School District St. Charles R-Vi
Others
HOA Fee Include None
Ownership Private
Acceptable Financing Cash, Conventional, FHA, VA Loan
Listing Terms Cash, Conventional, FHA, VA Loan
Special Listing Condition Standard
Read Less Info
Want to know what your home might be worth? Contact us for a FREE valuation!

Our team is ready to help you sell your home for the highest possible price ASAP
Bought with John Cochran
GET MORE INFORMATION








