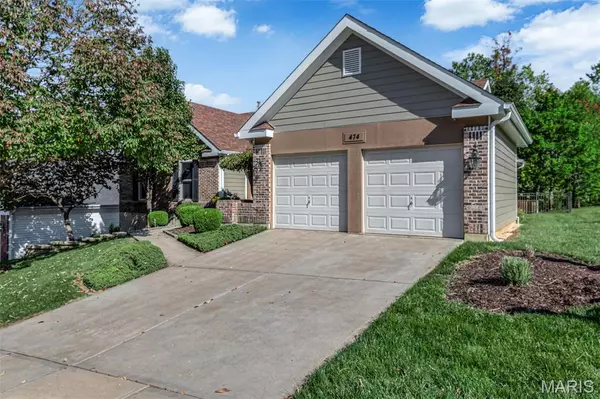$435,000
$455,000
4.4%For more information regarding the value of a property, please contact us for a free consultation.
3 Beds
2 Baths
2,173 SqFt
SOLD DATE : 11/20/2025
Key Details
Sold Price $435,000
Property Type Single Family Home
Sub Type Single Family Residence
Listing Status Sold
Purchase Type For Sale
Square Footage 2,173 sqft
Price per Sqft $200
Subdivision Bluffs One The
MLS Listing ID 25058691
Sold Date 11/20/25
Style Ranch
Bedrooms 3
Full Baths 2
HOA Fees $83/ann
Year Built 2003
Annual Tax Amount $5,074
Lot Size 9,147 Sqft
Acres 0.21
Property Sub-Type Single Family Residence
Property Description
Don't miss out on this beautiful, well maintained ranch home in the highly sought after Legends neighborhood. Equipped with 3 bedrooms and 2 full bathrooms, this house would be great for all of your needs. The basement is begging to be finished with plumbing roughed in for a bathroom, and a brand new egress window for a future bedroom. Extensive professional landscaping front and rear with a park like setting in the back. When you walk in the front door you will be welcomed by lots of natural light. All windows are new and are equipped with either integrated (between glass) blinds or plantation shutters. Extensive, high quality upgrades within the last 12 months include: new windows, Hardi-plank siding, front entry door, gutters and basement egress window. 2 car attached garage has an epoxy coated floor and cabinet / wall system tool storage. The association fee includes use of the pool. Golf club membership available for a separate cost. Washer and dryer included. Schedule a showing today!
Location
State MO
County St. Louis
Area 346 - Eureka
Rooms
Basement Egress Window, Full, Unfinished
Main Level Bedrooms 3
Interior
Interior Features Cathedral Ceiling(s), Ceiling Fan(s), Dry Bar, Eat-in Kitchen, High Ceilings, Kitchen Island, Pantry, Recessed Lighting
Heating Forced Air, Natural Gas
Cooling Ceiling Fan(s), Central Air
Fireplaces Number 1
Fireplaces Type Electric, Gas, Living Room
Fireplace Y
Appliance Electric Cooktop, Dishwasher, Disposal, Dryer, Freezer, Ice Maker, Microwave, Built-In Electric Oven, Refrigerator, Washer, Gas Water Heater
Exterior
Parking Features true
Garage Spaces 2.0
Fence Back Yard, Fenced
Pool Community, Outdoor Pool
Utilities Available Electricity Connected, Natural Gas Connected, Sewer Connected, Water Connected
Amenities Available Clubhouse, Pool
View Y/N No
Roof Type Architectural Shingle,Pitched/Sloped
Private Pool false
Building
Lot Description Back Yard, Garden, Gentle Sloping, Near Golf Course, Some Trees, Sprinklers In Front, Sprinklers In Rear
Story 1
Builder Name Mayor homes
Sewer Public Sewer
Water Public
Level or Stories One
Structure Type Brick,Fiber Cement,HardiPlank Type
Schools
Elementary Schools Geggie Elem.
Middle Schools Lasalle Springs Middle
High Schools Eureka Sr. High
School District Rockwood R-Vi
Others
HOA Fee Include Clubhouse,Maintenance Grounds,Maintenance Parking/Roads,Common Area Maintenance,Pool Maintenance,Management,Pool
Ownership Private
Acceptable Financing Cash, Conventional, FHA
Listing Terms Cash, Conventional, FHA
Special Listing Condition Standard
Read Less Info
Want to know what your home might be worth? Contact us for a FREE valuation!

Our team is ready to help you sell your home for the highest possible price ASAP
Bought with David Nguyen
GET MORE INFORMATION








